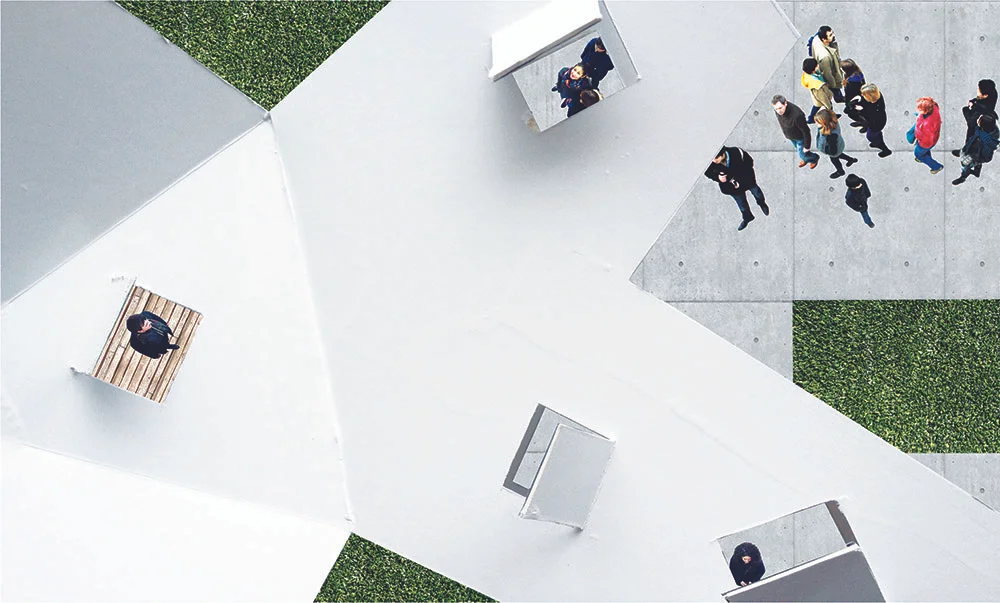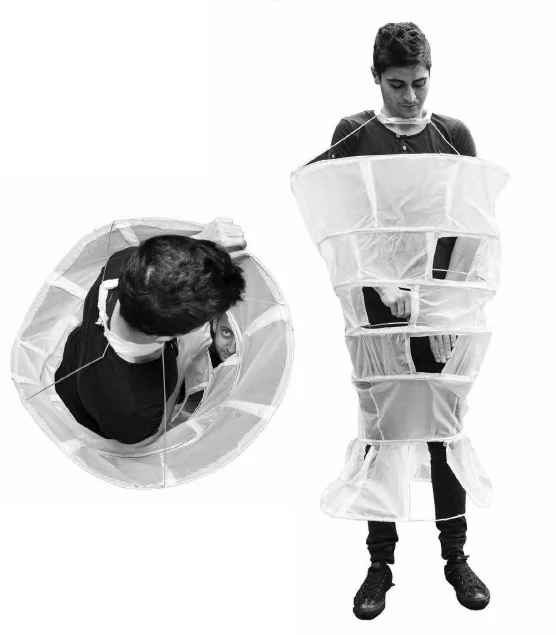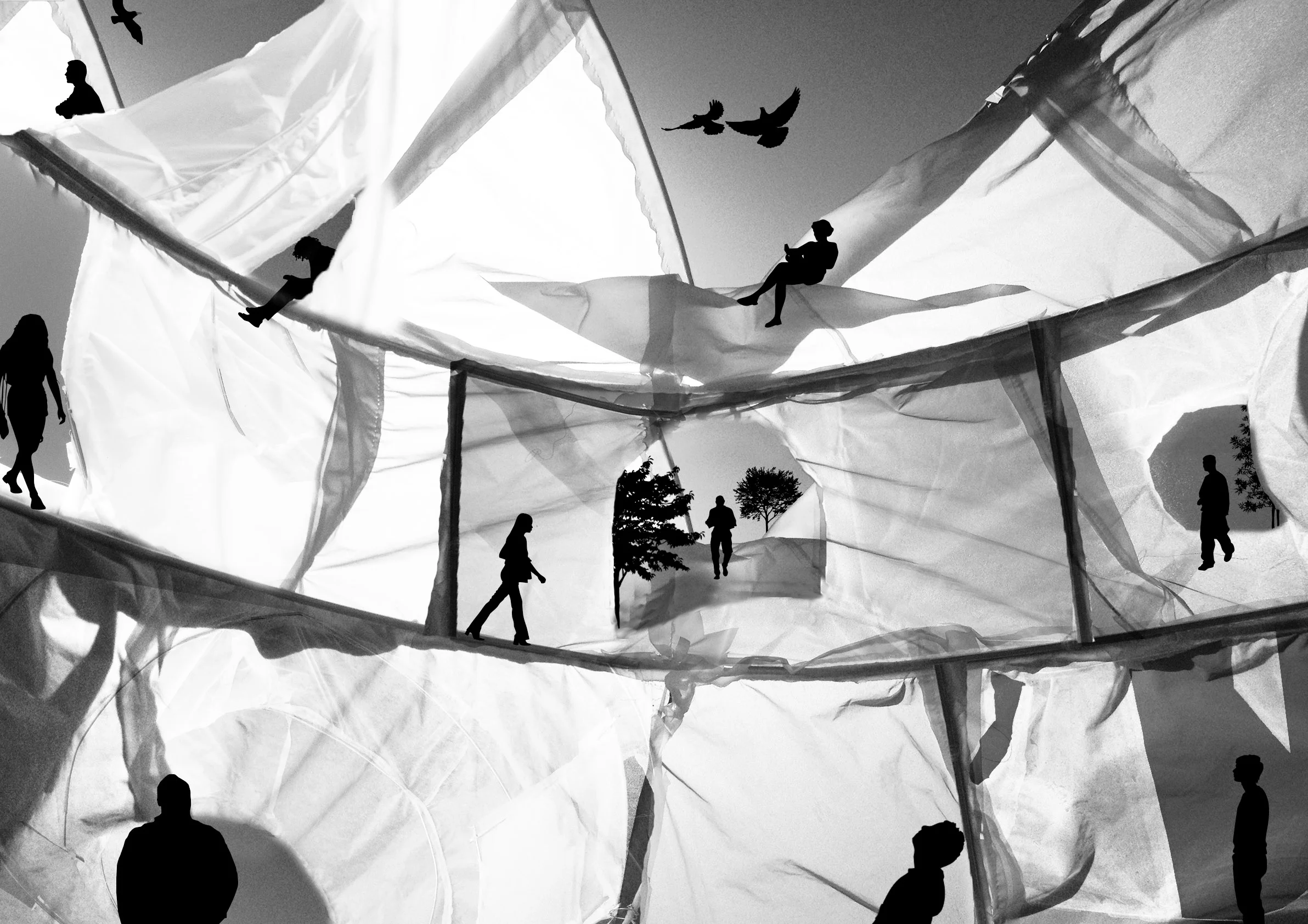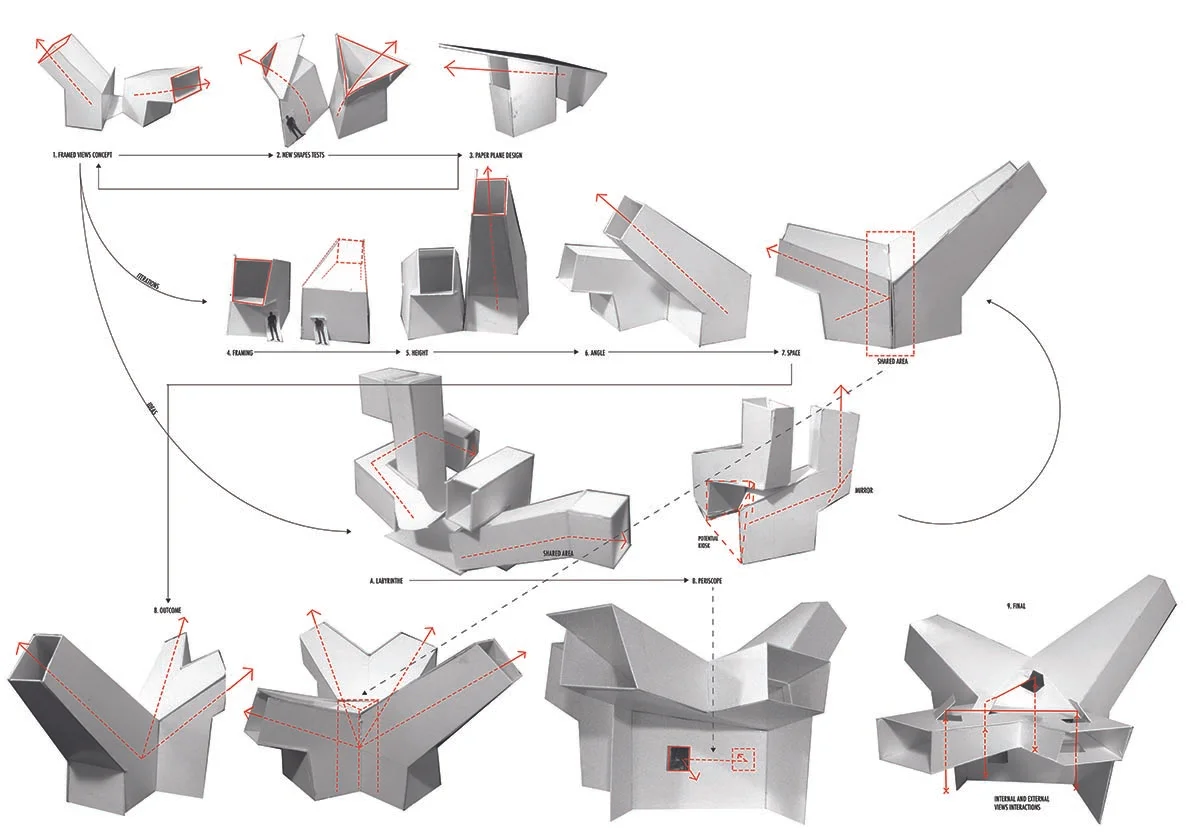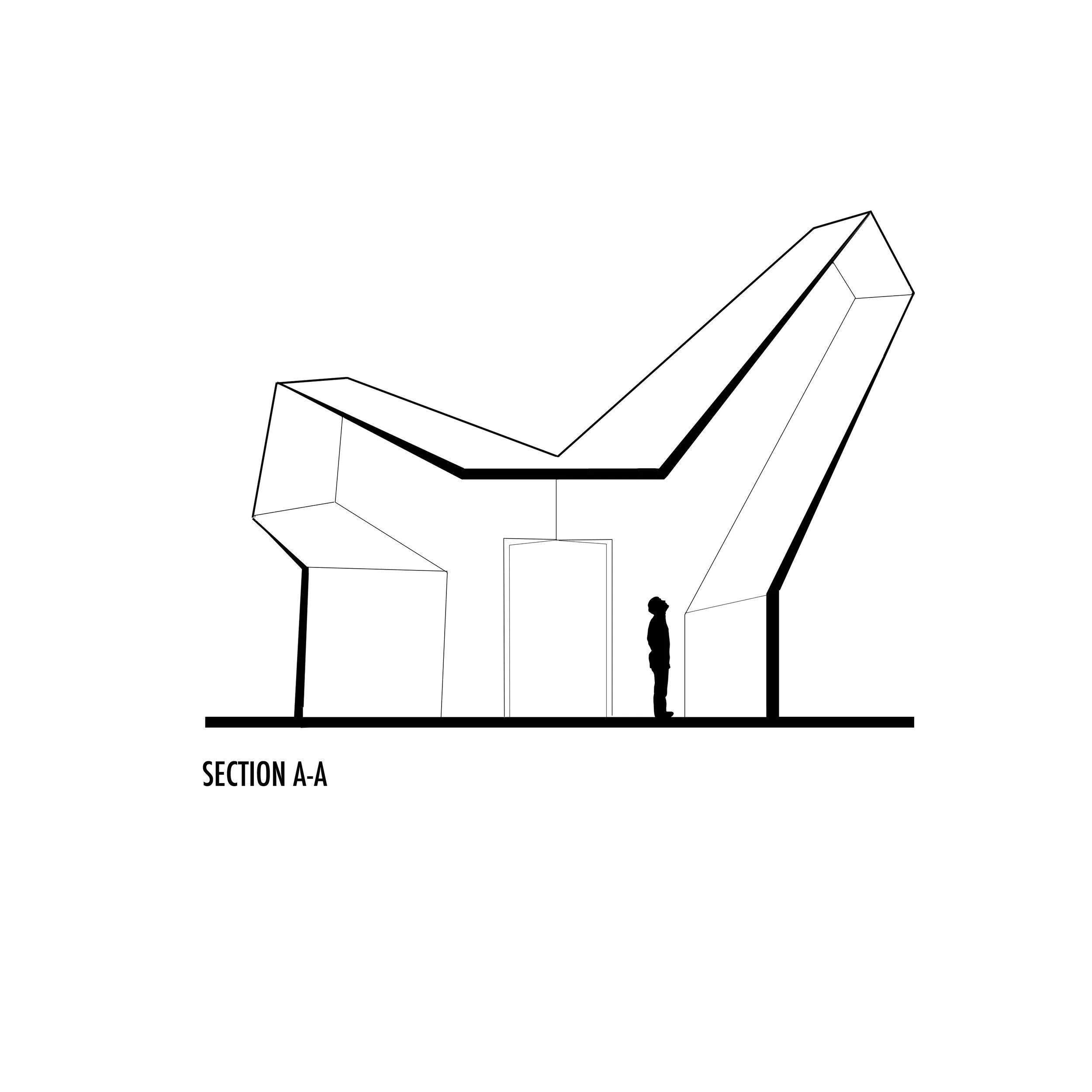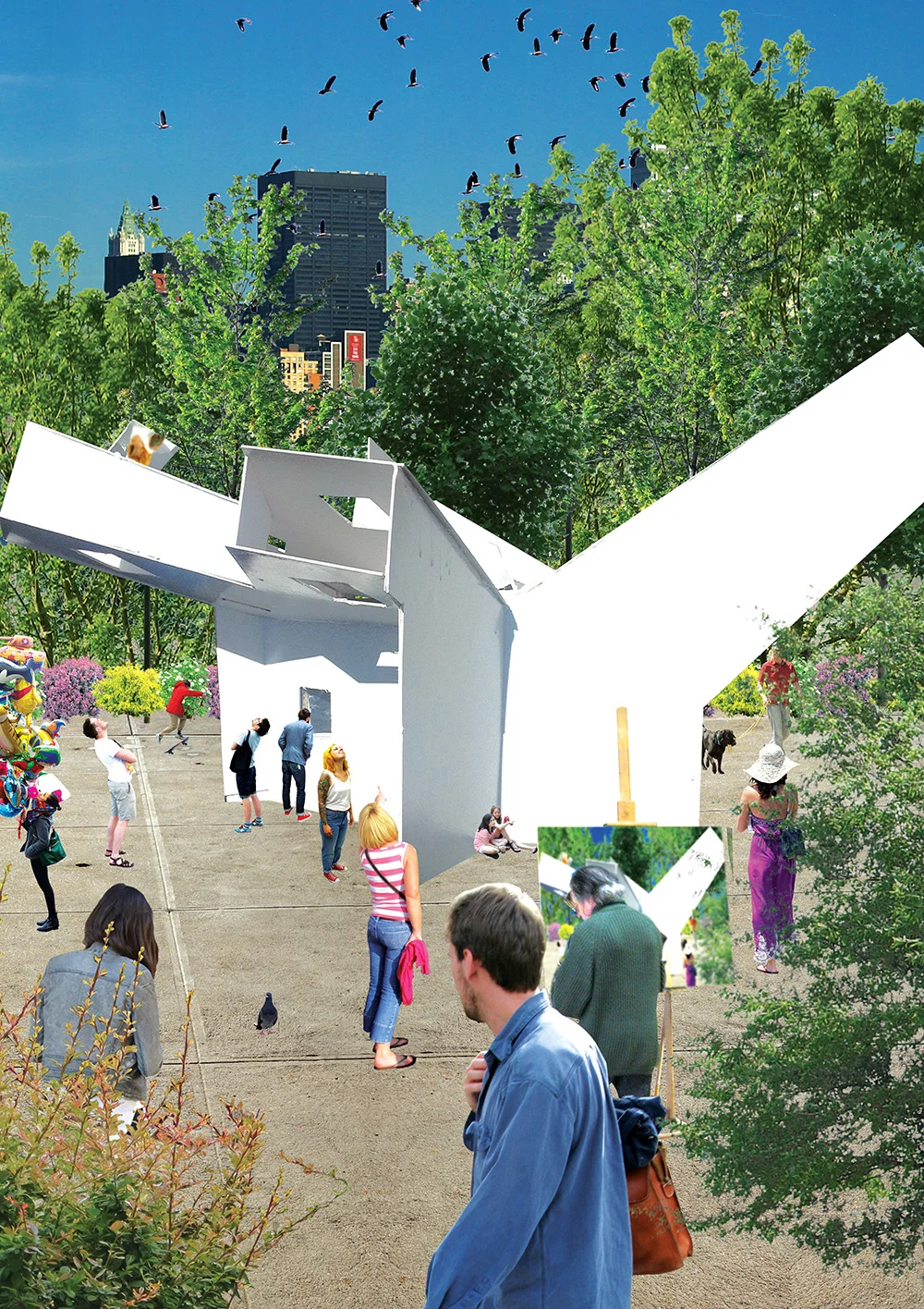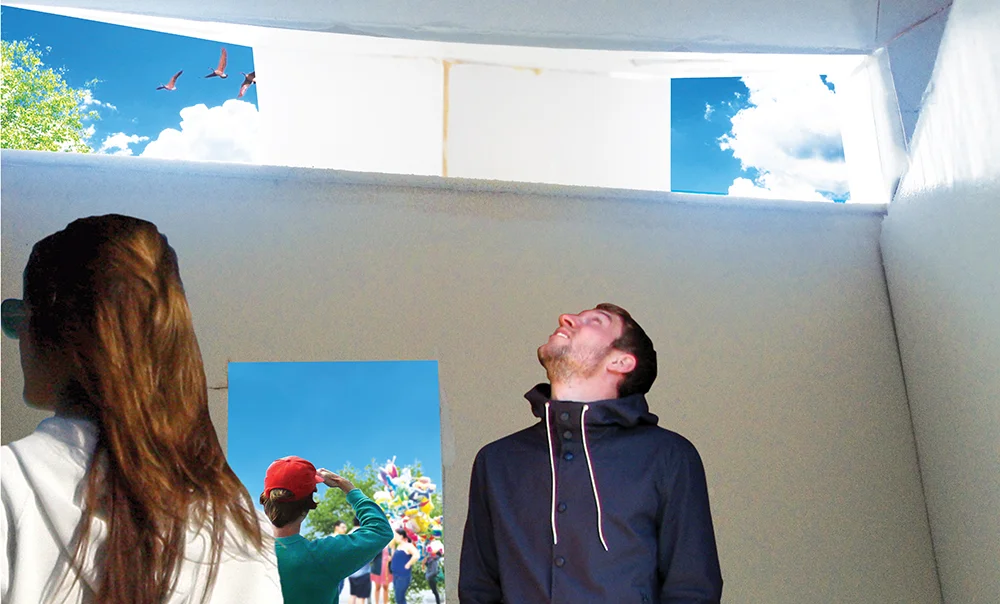Forming : Control
WAYS OF SEEING…
Three themes of Architecture were explored in this project: the Body, the Organisation and the Context.
In order to investigate thoroughly these themes, the brief of the project was revealed at the end of the semester. Until then, we were confronted to new ways of seeing Architecture, space and movement.
HOUSE H
Once the human scale was fully understood, the study of House H (Sou Fujimoto) was done to engage on the building scale. Through this investigation and expertise, a better understanding of architectural scale has been developed aside with the knowledge of the body and proportion with space.
Hand-drawn sections and elevations
Sou Fujimoto's objective is to find the perfect balance between volume, space and light. This balance has provided an effect of large space to small ones. Every single room of the house has access to controlled views from the interior to the exterior, but also from the interior to the interior
HYBRID DRAWING
The internal and external views have been studied and confronted with the surroundings context and the privacy needs. It is revealed that the body has full control of what it can see and what it can show to the context through those frames.
Building scale to Body scale
Machine translating the House H concepts to the scale of the body
Machine brought back to the building scale
Organisation and Context
The specific site finally assigned (The Good Line, Sydney), an analysis was conducted in order to reveal its spatial conditions as well as views possibilities. The final design was drawn by surroundings height and opened view angles during the whole process.

